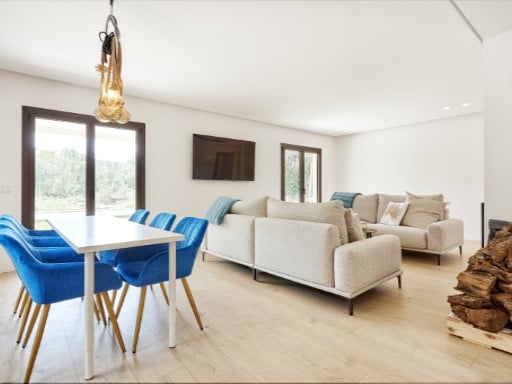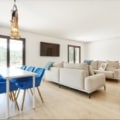We present a conveniently unfinished project that offers its future inhabitants the possibility of designing the end. The author of this project and current owner has opted for a severe and austere aesthetic. An authentic tribute to the Majorcan architecture, simple and harmonious.
HOME IN HARMONY WITH THE ENVIRONMENT
Totally respectful of the environment, FUSIONING THE PAST AND THE PRESENT, the house has all the characteristics of a PASSIVE HOUSE, easy to heat in winter and easy to cool in summer. Its energy consumption is very low and the interior temperature remains stable throughout the year.
without applying conventional air conditioning. Unlike other passive constructions, here we have sought to recover the materials and designs so characteristic of Mallorca. Thanks to the efforts of its creator, it has become not only a house with almost zero consumption, but also a home that, although it has running water, recycles the water it consumes, as well as collects and filters rainwater. At the same time, even though it is connected to ENDESA's electricity grid, all the energy consumed comes from its photovoltaic installation.
One of the results of the strategies passive employed by its designer is the good quality of air in your interior, to promote the constant exchange and while maintaining a constant humidity of 60%, clean of impurities. To prevent the air from becoming contaminated, and without the need to open the windows, the house incorporates a machine ventilation with heat recovery that creates a circuit. Pulls out the air of the kitchen and bathrooms, and introduces outside air in the bedrooms. Throughout this process through a heat exchange that prevents the air that goes in stays is to external temperature.
HOUSING
The house is accessed through a small porch that leads to a large hall open to the upper floor. A spacious, fresh and bright space that immediately reveals the special attention that has been put in the colors and materials of the interior of the house, among which we highlight its splendid and at the same time simple natural marble staircase. On this floor is the day area with a large living room with fireplace adapted to the requirements of airtightness and insulation of the passive house, kitchen to design, bathroom and study room. This generous space offers us a high level of comfort and communicates with the garden and the
pool.
The upper floor has three bedrooms with bathrooms. The master bedroom also has a dressing room. All spaces are well distributed and well lit, transmitting calm and comfort. Other details of comfort and quality are the facade with large thicknesses of insulation and without thermal bridges, with a carpentry of the highest range of the market (7-chamber PVC with triple glazing, argon gas and solar control layer), access door with the same thermal performance and sealing, aerothermal, underfloor heating and cooling, water softener, alarm, domotic control of the facilities.
IN A FEW WORDS
An ideal place to take refuge in the summer months, with cool interior and a little bloated and outdoor spaces where you can spend some good time with total privacy.
SURROUNDINGS
The house is located five minutes away from two picturesque villages, Sencelles and Costitx.
The center of Palma and the airport are approximately half an hour away. Its privileged location avoids being affected by the air routes that have a stronger impact a few kilometers further south.































